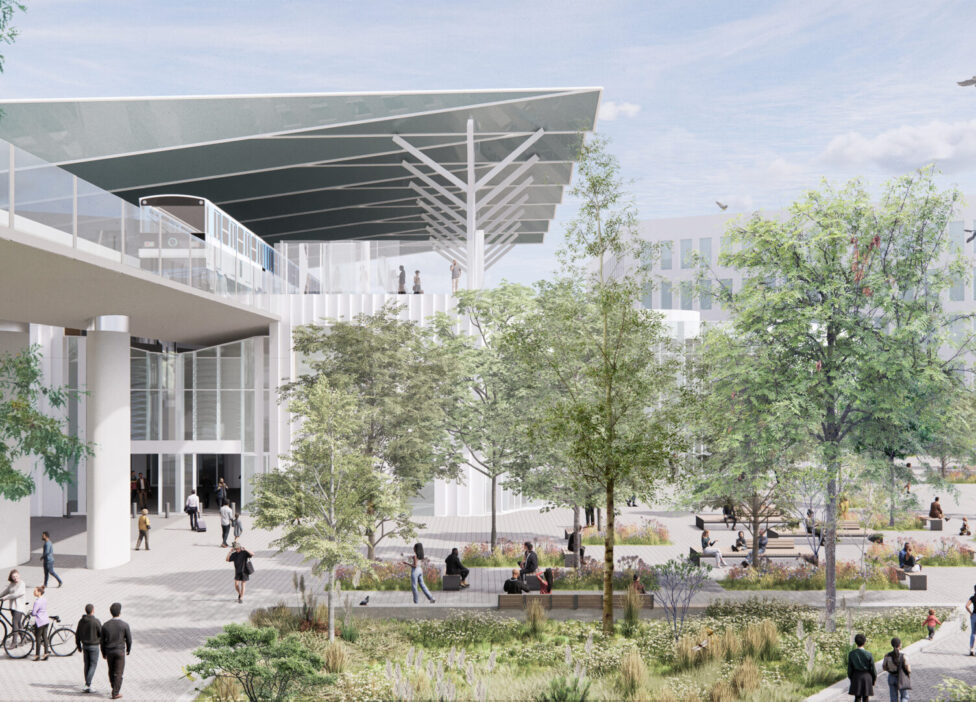
Designing an inclusive and climate-adaptive residential neighbourhood


Improving the public realm
In line with the Council’s aspirations to increase pedestrian connectivity and green corridors throughout the borough, our design aims to generate new and diverse opportunities for public life throughout the new development. The car-free public realm encourages slow mobility and allows for the integration of generous green spaces in the neighbourhood that bring people closer to nature.
By carefully crafting formal and informal opportunities for play throughout the plan, we render the outdoor space welcoming, safe and exciting for people of all ages.




Fostering a sustainable future
Sustainable urban drainage systems (SuDS) have also been linked to the landscape and biodiversity strategy to provide multi-layered site benefits, and have been purposefully displayed in public space to foster engagement, social inclusivity and a sense of identity and belonging. The combination of green tools with the implementation of SuDS and a more people-oriented transportation strategy is a strong asset in creating a truly sustainable and climate-adaptive neighbourhood.

Through an attentively devised ecological strategy, local biodiversity and environmental services have been maximized, providing rich and diverse habitat types, with the added value of increasing the carbon sequestration capacity.

Urban biotopes for resilient cities
At OKRA we prioritize creating environments that allow nature to thrive without the need for constant care. This approach allows us to turn cities into vibrant and healthy ecosystems for people, plants, and animals.







