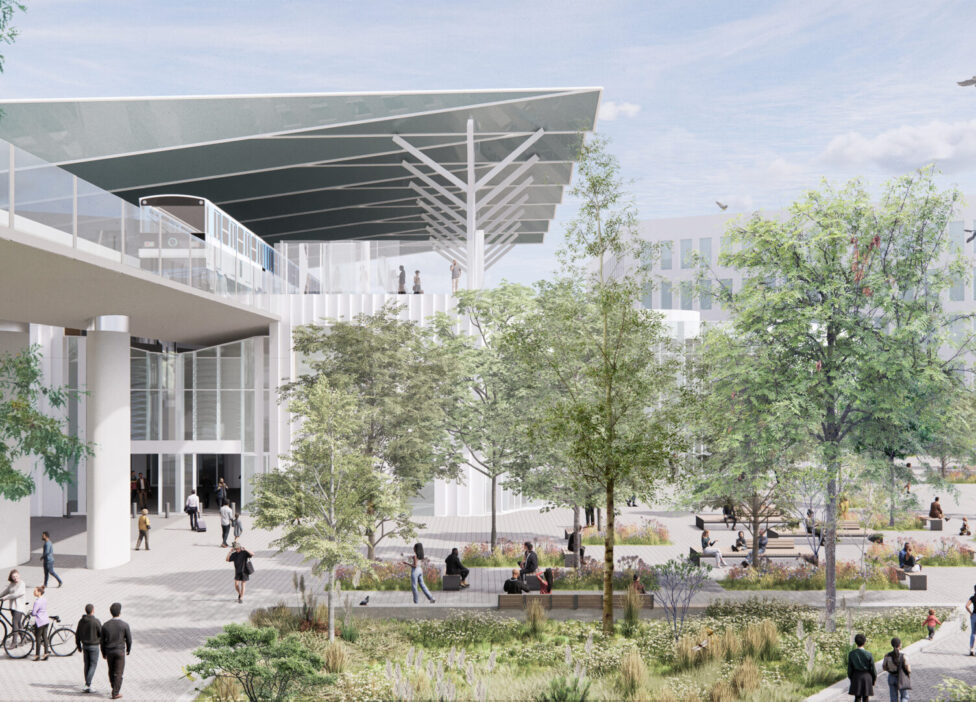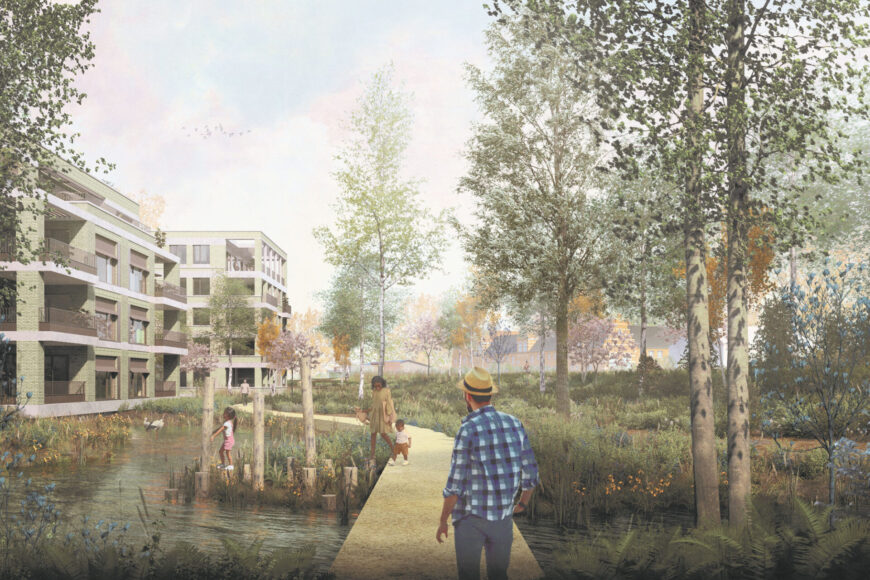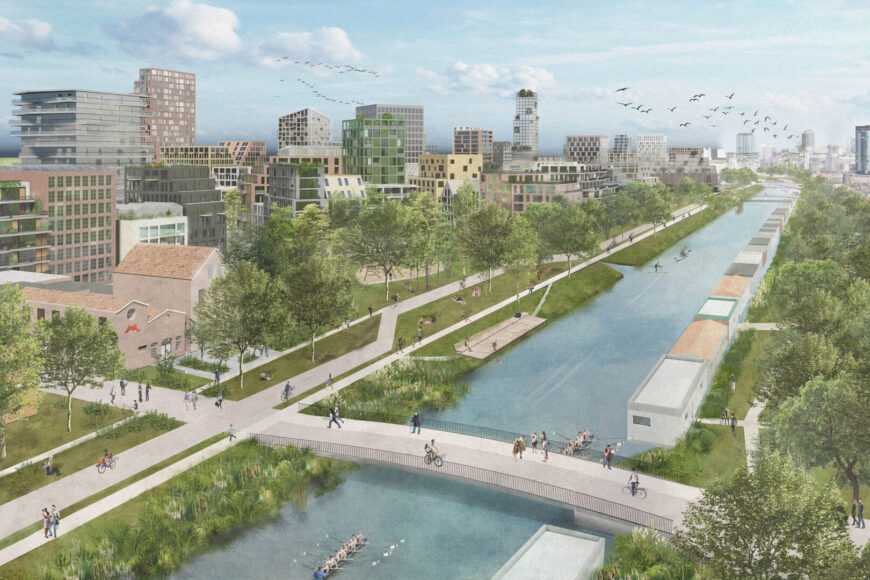
Transforming industrial heritage into a vibrant mixed-use community


In the coming years, the Keerdok will be transformed into a nature-inclusive and future-proof residential district. Over 500 new homes will turn this once-isolated industrial site into a vibrant and well-integrated part of the city.
By honouring the site’s historic character while creating meaningful space for both nature and living, Mechelen will gain a unique new urban neighbourhood. Our design for the two residential quarters, Wattland and BRUIS, alongside the new Keerdok city park, showcases a strong and bold green vision for the area’s future development, combining climate resilience with a profound respect for the site’s natural and cultural heritage.
.
Enhancing green networks and urban biodiversity


The three areas we have designed share a unified aim: to enhance green networks and boost urban biodiversity, creating spaces where nature and urban life coexist in harmony, maintaining a strong connection with the atmosphere of the River Dyle’s landscape.
By transforming extensive paved areas into lush, vibrant public spaces and incorporating diverse planting schemes, green corridors, and climate-responsive designs, these projects enhance the city’s ecological framework. We will prioritise maximising tree and shrub coverage, while creating spacious buffer zones and infiltration areas throughout the site. The result will be a series of dynamic, resilient landscapes that support both biodiversity and lively public spaces, offering ever-evolving environments that encourage a deeper connection between people and nature.

Pioneering water-sensitive urban design



Through minimizing the amount of pavings and the use of bioswales and raingardens, we are able to create an interplay of climate-adaptive spaces of infiltration and buffering zones. The transformation of the former concrete plant into a lush green park and choosing for smaller private gardens and larger collective gardens are examples of our thorough approach to the topic. Our solutions improve the microclimate, manage heavy rainfall, and reduce heat stress.
Designing for shared experiences: creating spaces of connection

Our approach to designing outdoor spaces is centred on the needs of communities, encouraging their interaction and shared experiences. We design resilient landscapes that are inclusive and accessible to all, providing environments where play, rest, and social engagement can naturally take place.
In the collective gardens at Wattland or the central meadow at Keerdok Park, small-scale events can easily occur, such as outdoor cinema screenings, casual chess games, children’s play, or spontaneous social gatherings. Communal barbecue areas, ample public seating, and water features contribute to the cohesion of these spaces. Play areas bring families together, while shaded seating and quiet corners offer a place of retreat for those seeking calm or privacy. Furthermore, at BRUIS, the diverse residential areas reflects the atmosphere of the dock, where the quay – preserving its industrial character – offers space for terraces and water-related activities.












