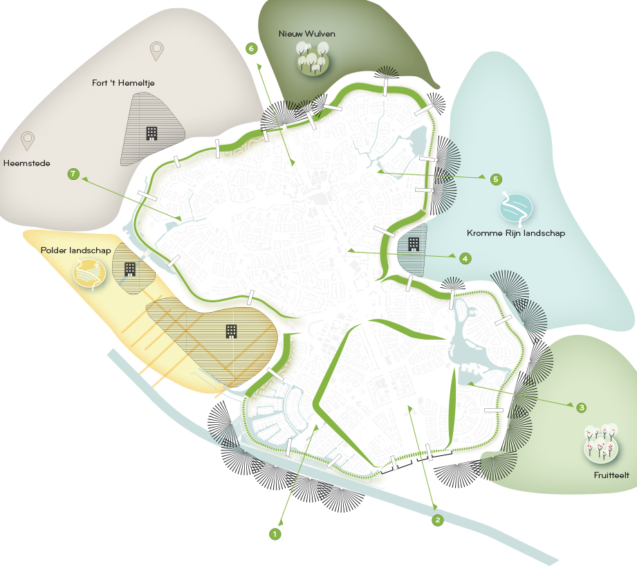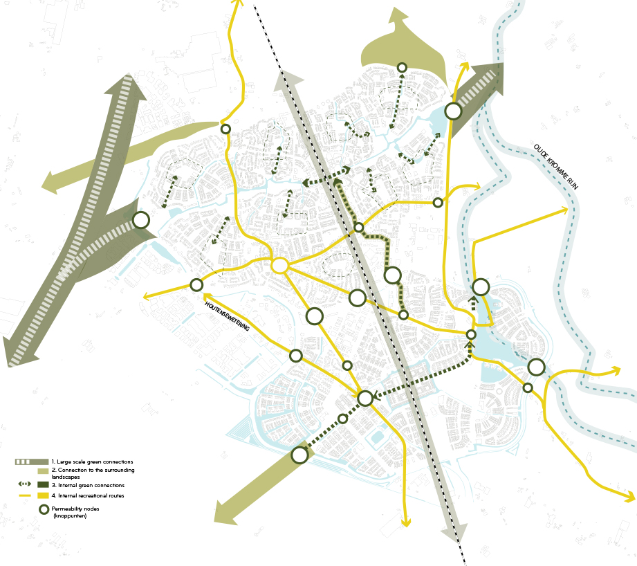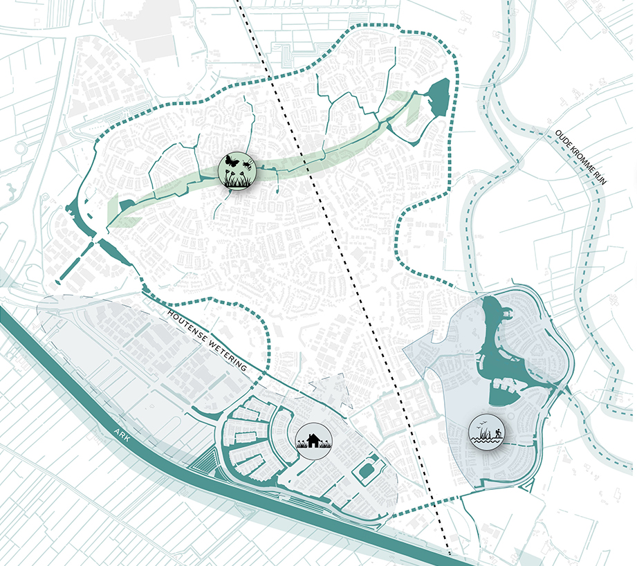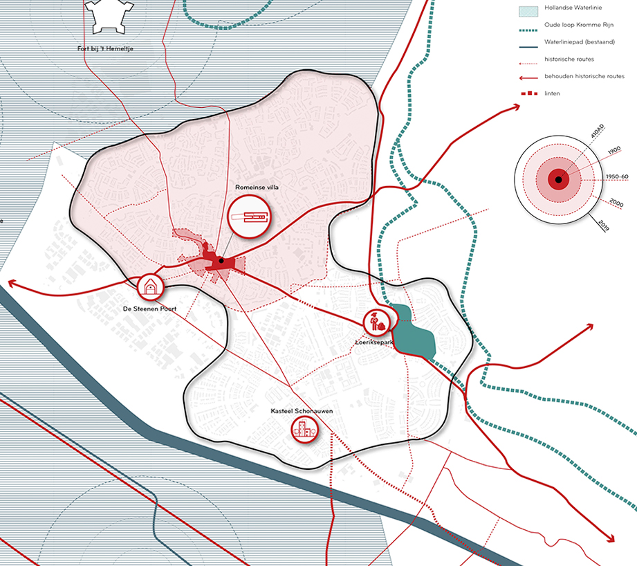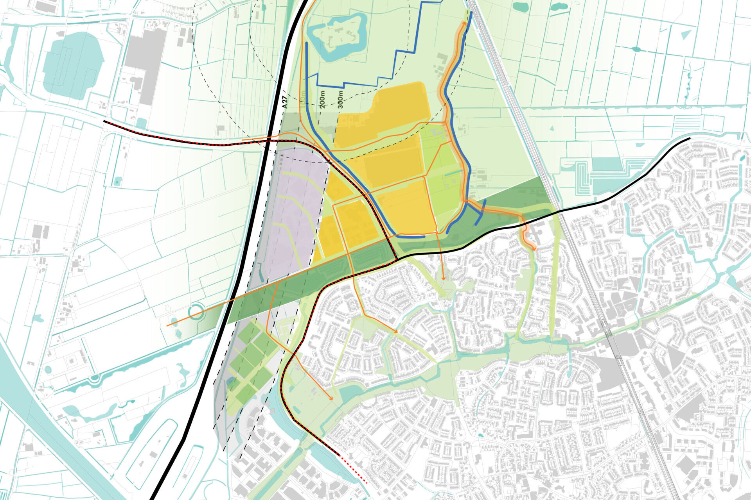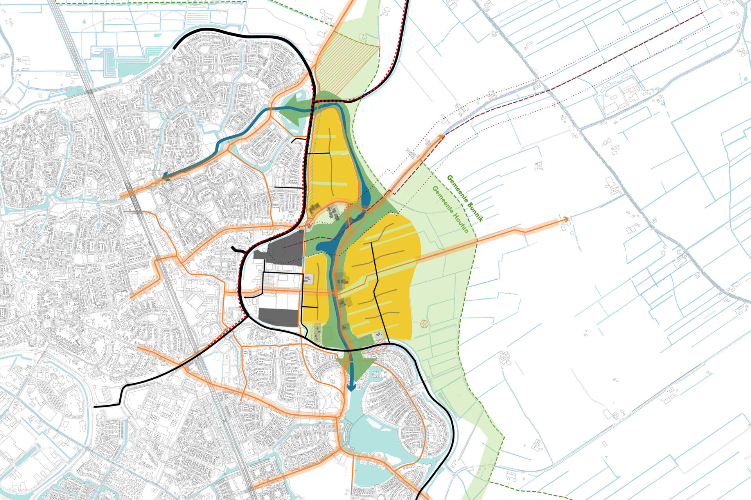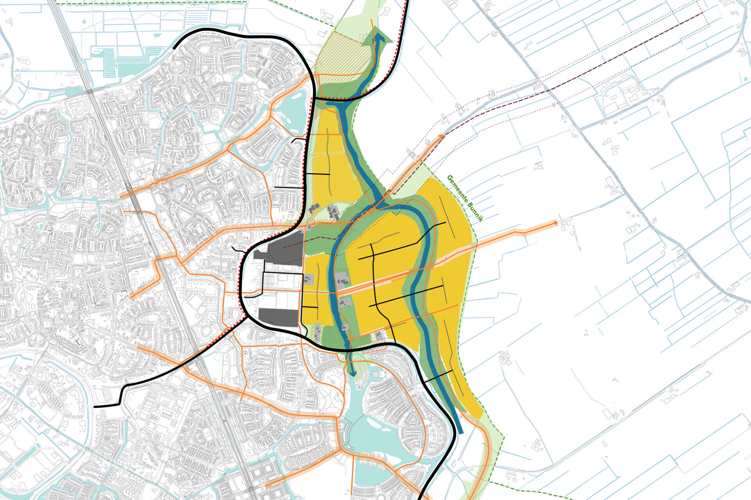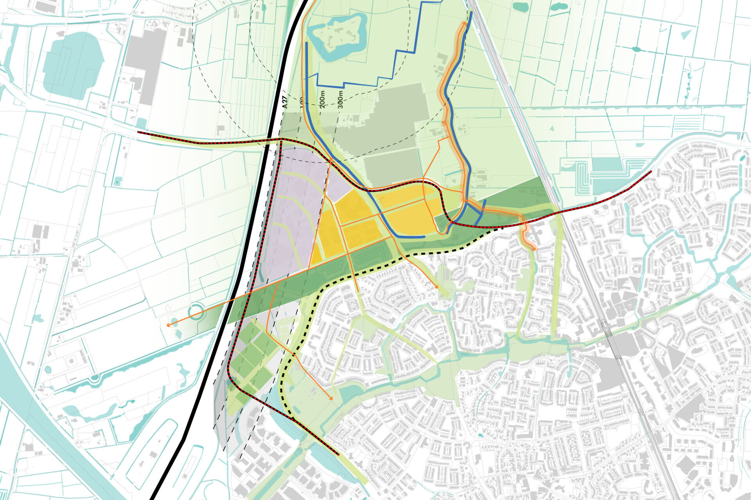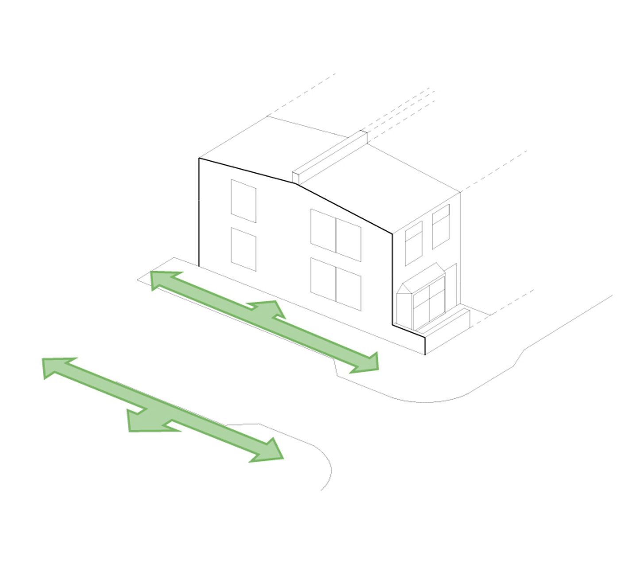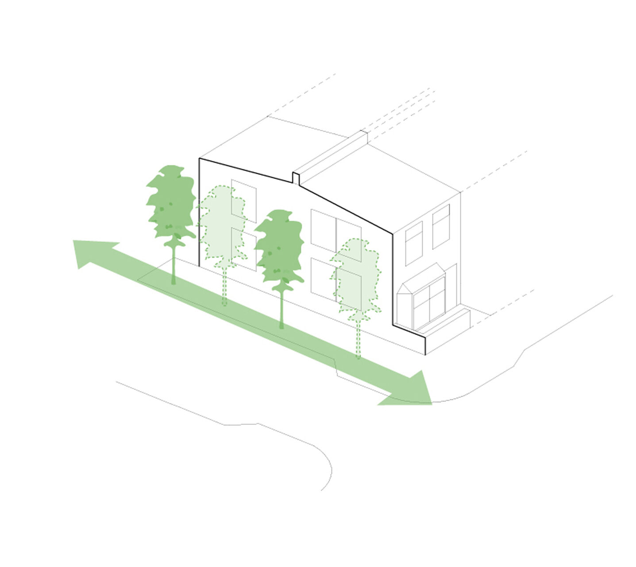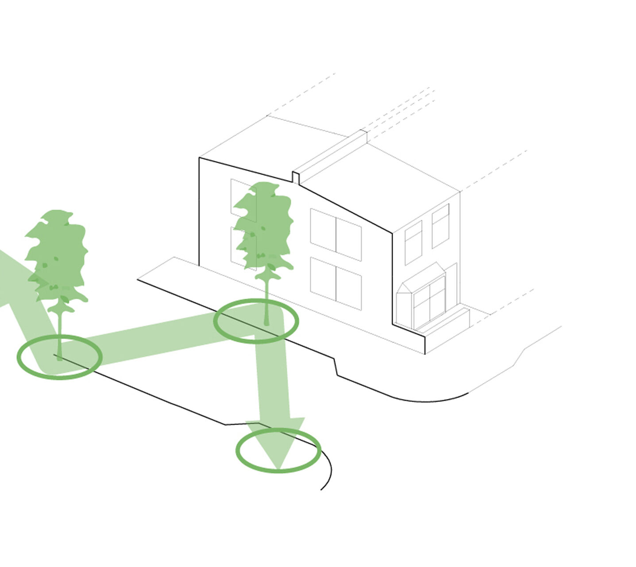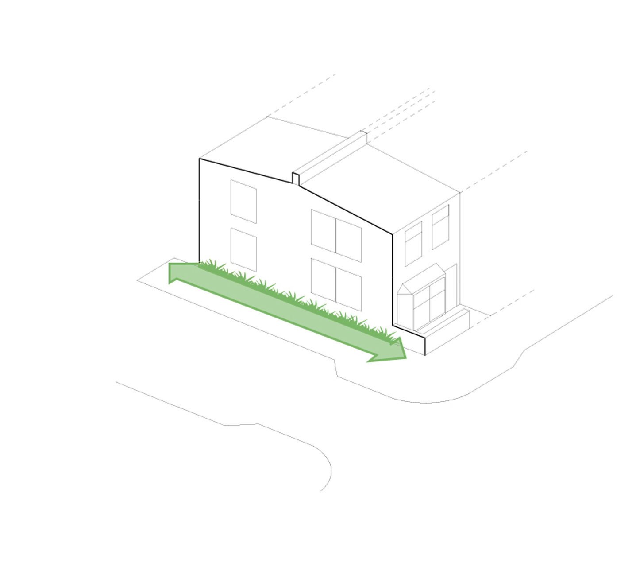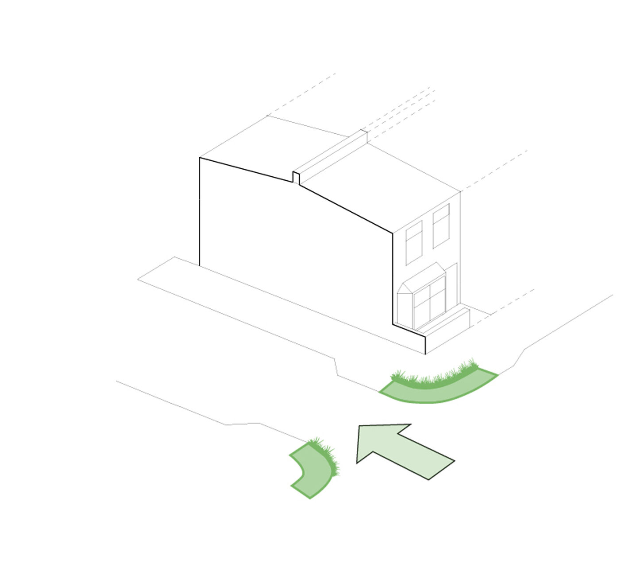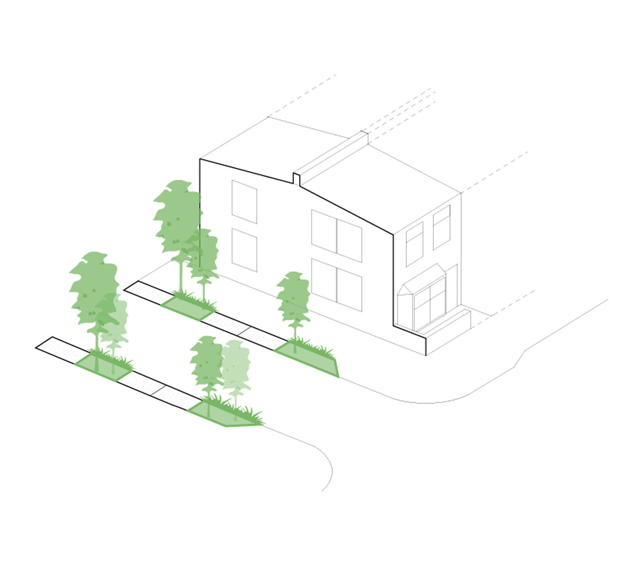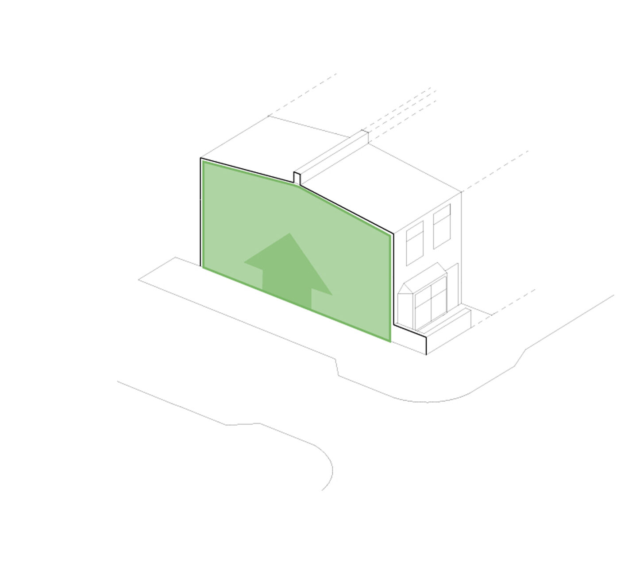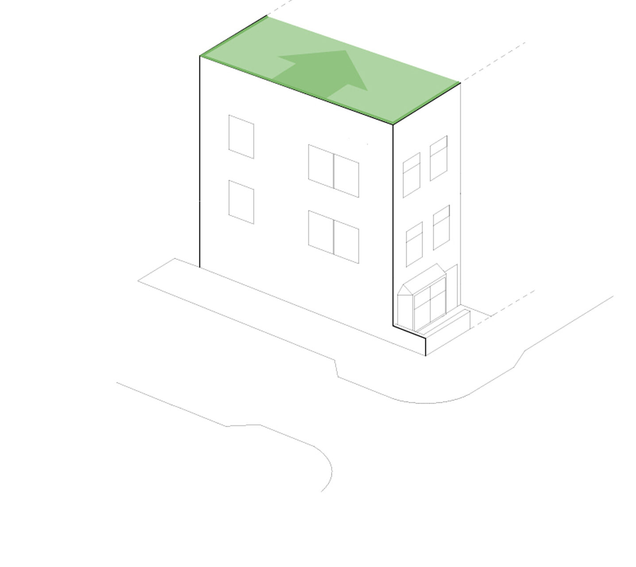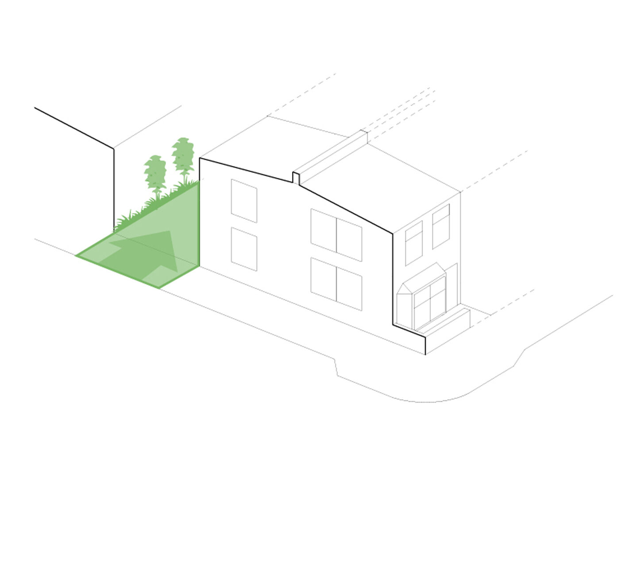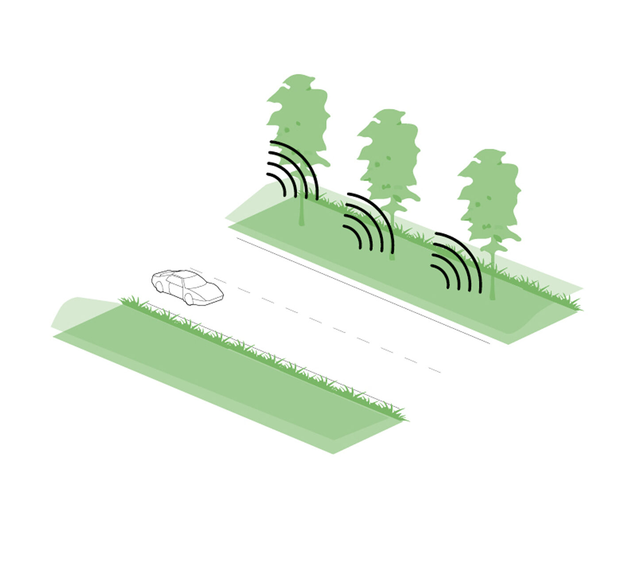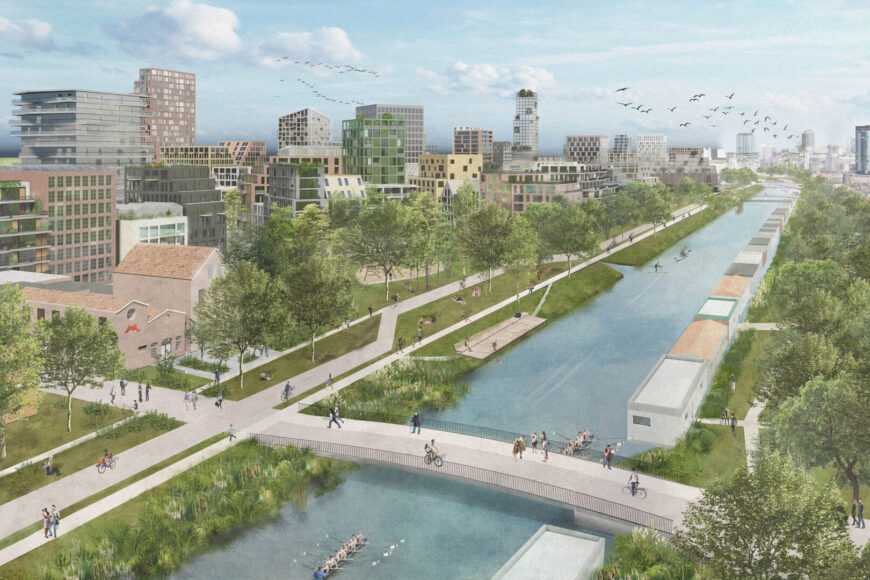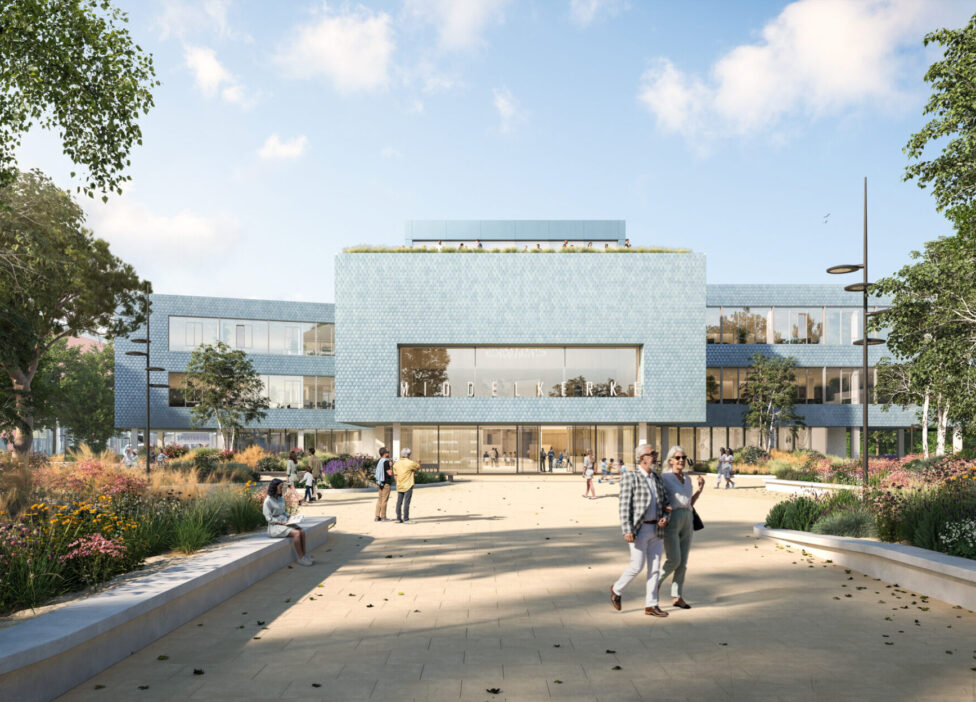
Sustainable city growth: balancing urban expansion and nature
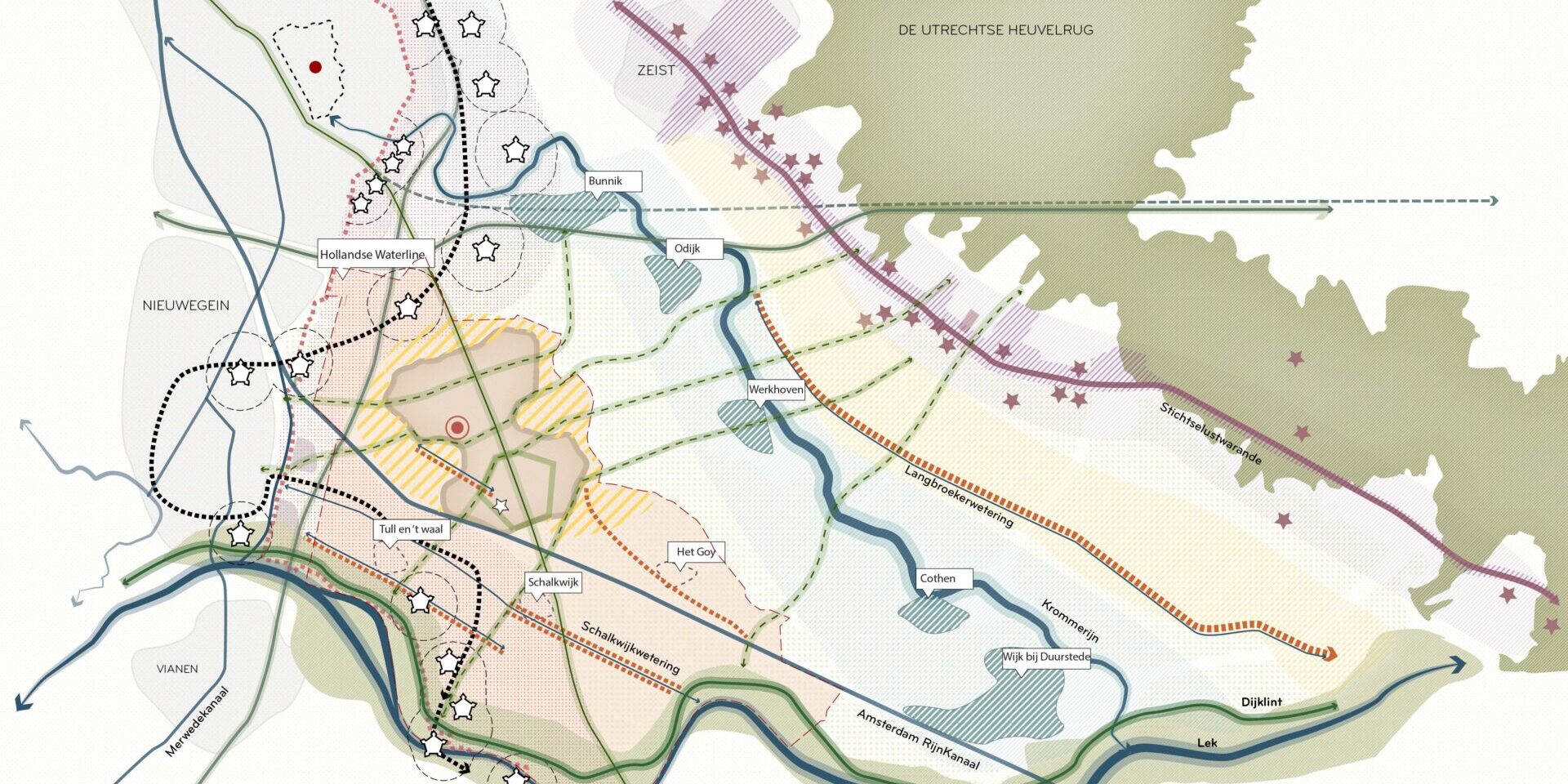
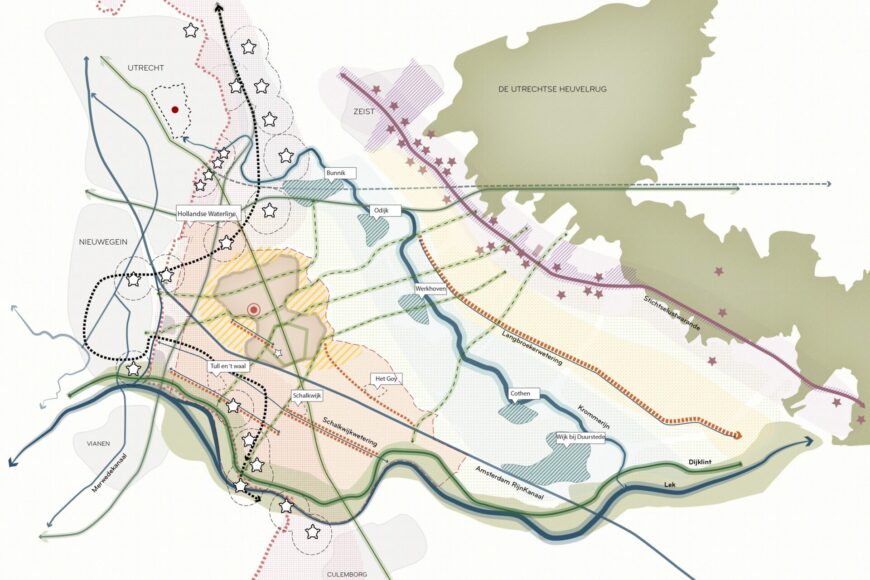
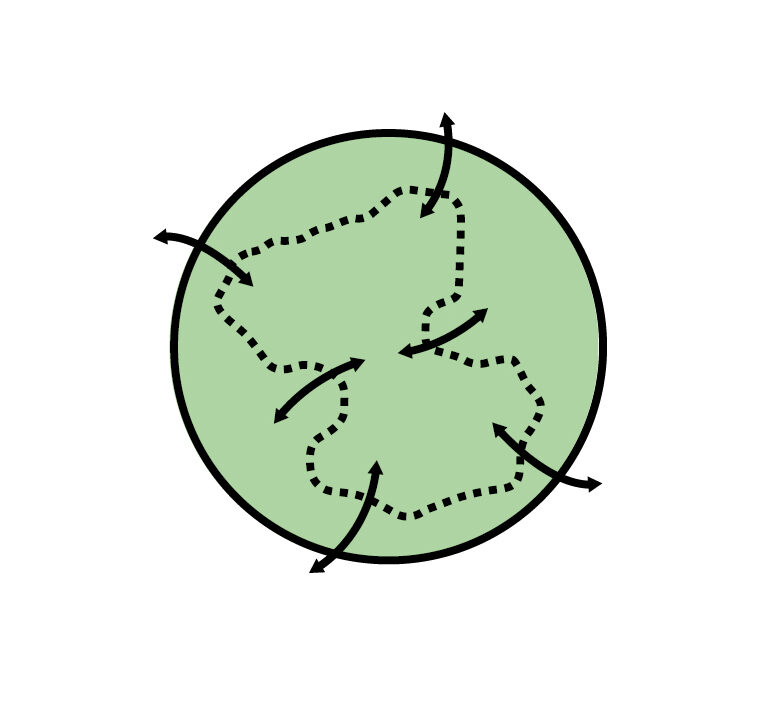
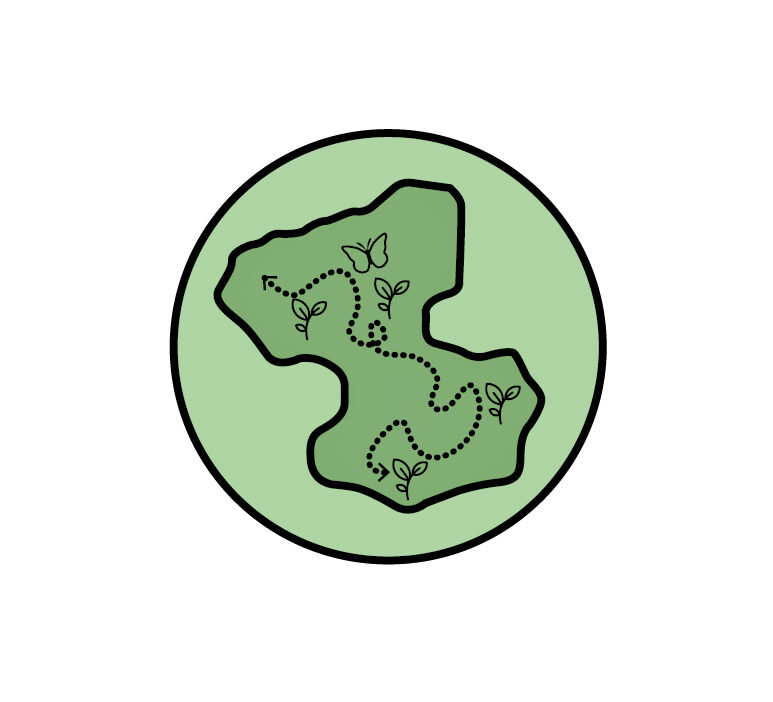
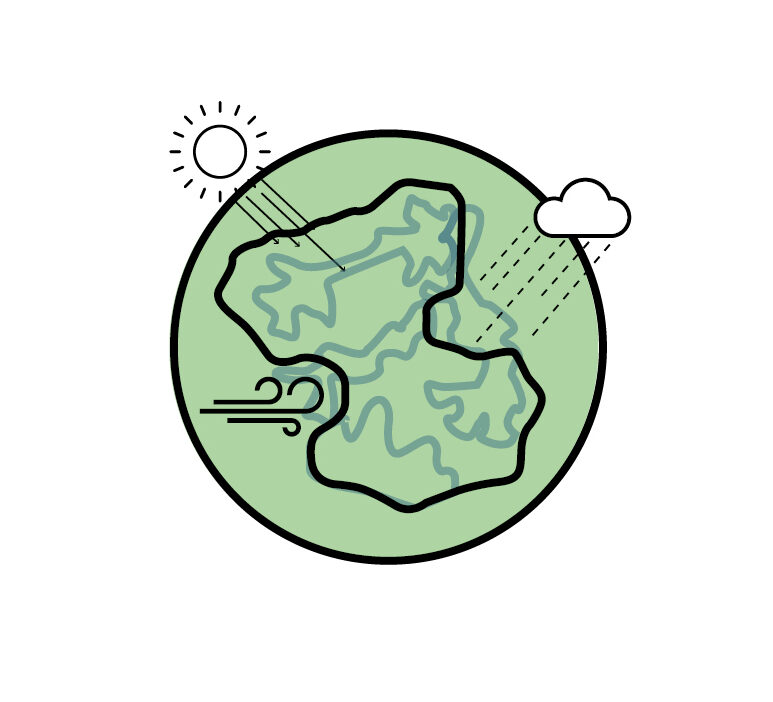
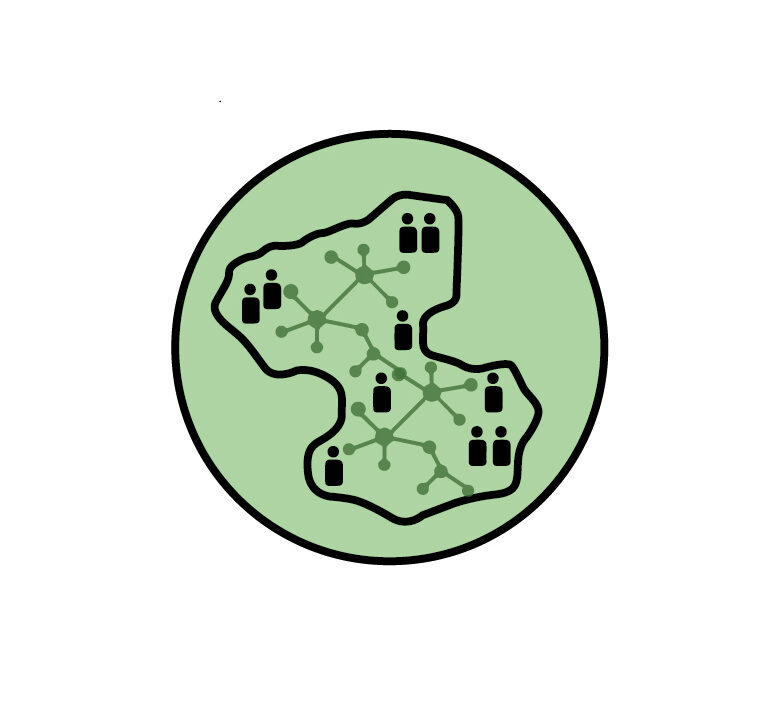
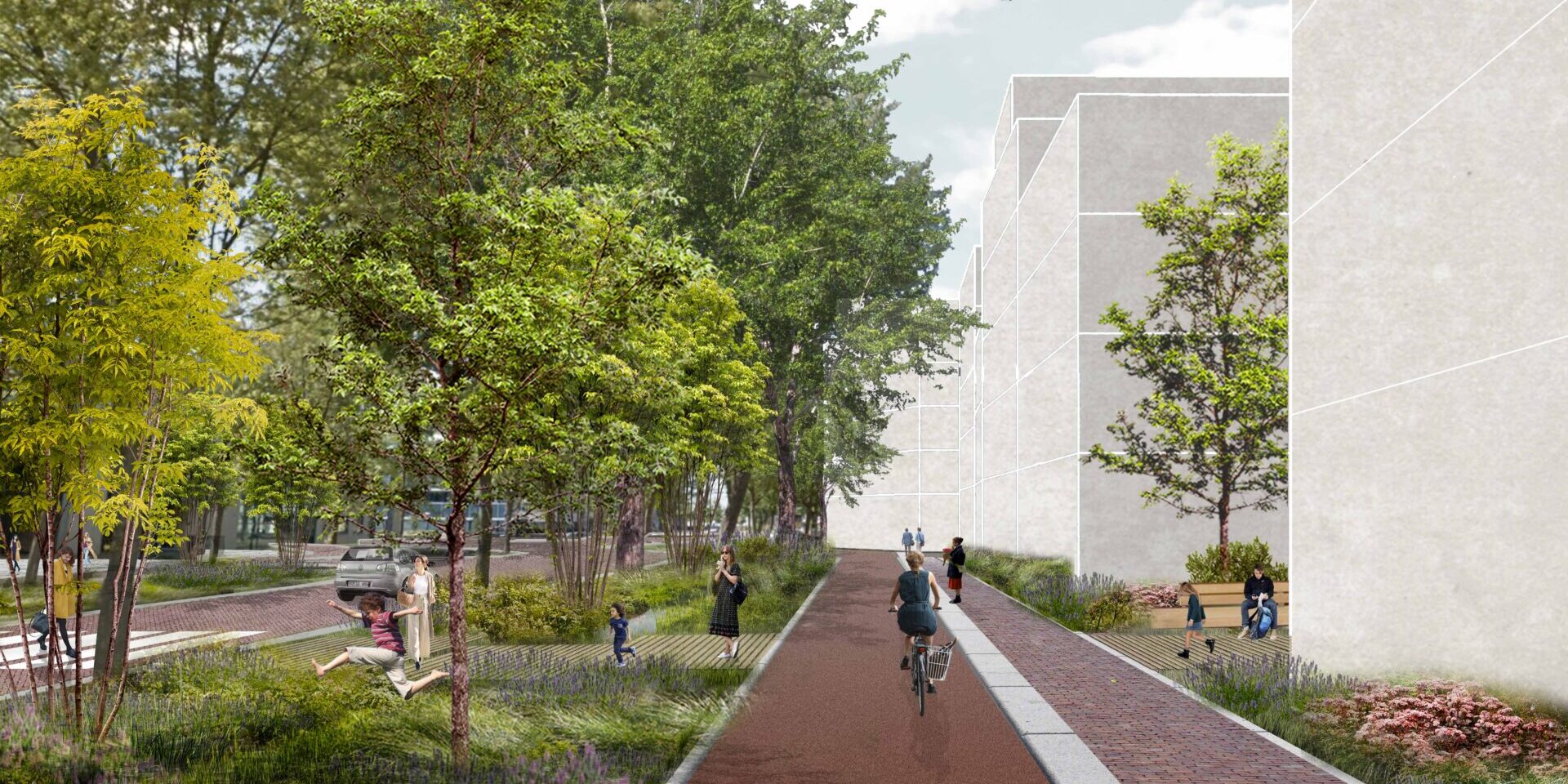
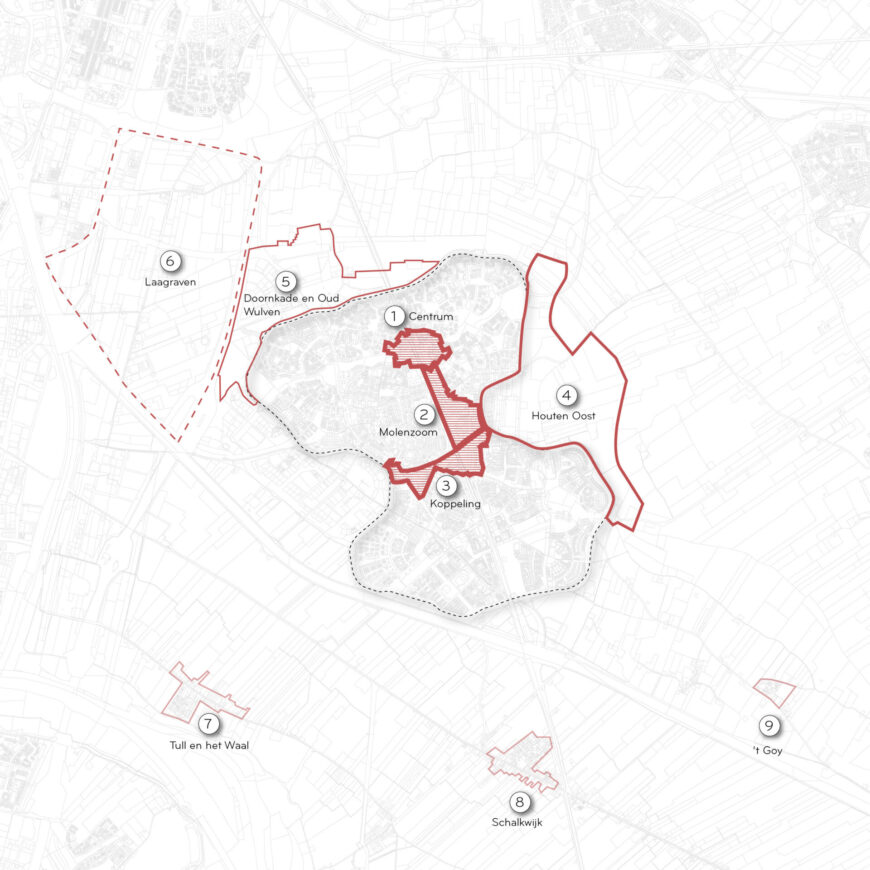
Formulating and assessing scenarios for growth
In the study, we examined how to balance densification of existing urban areas with expansion beyond the city ring—either to the north-west, towards Utrecht, or to the east, where the open landscape offers different spatial qualities.
Participation at the core
We placed a participatory process at the heart of our approach. Engaging stakeholders and government bodies has been crucial for the multidisciplinary team to develop and test various spatial models for urban densification. These models aim to create an adaptive, circular, energy-efficient, and healthy living and working environment. Cycling tours with residents proved invaluable in understanding the town’s challenges and qualities, as well as capturing the community’s ideas and concerns.
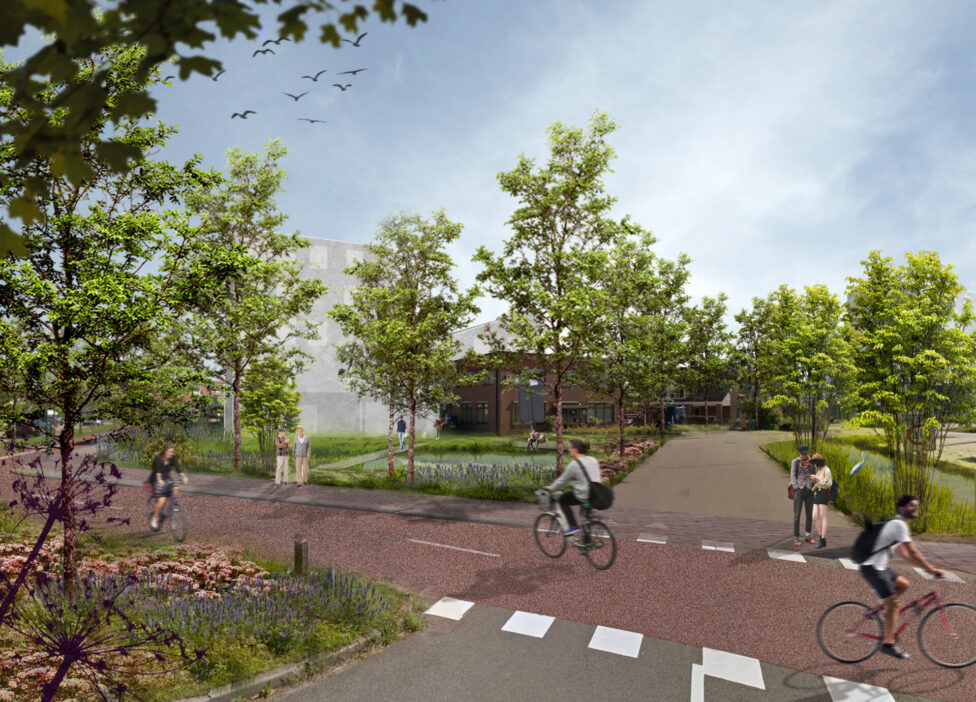
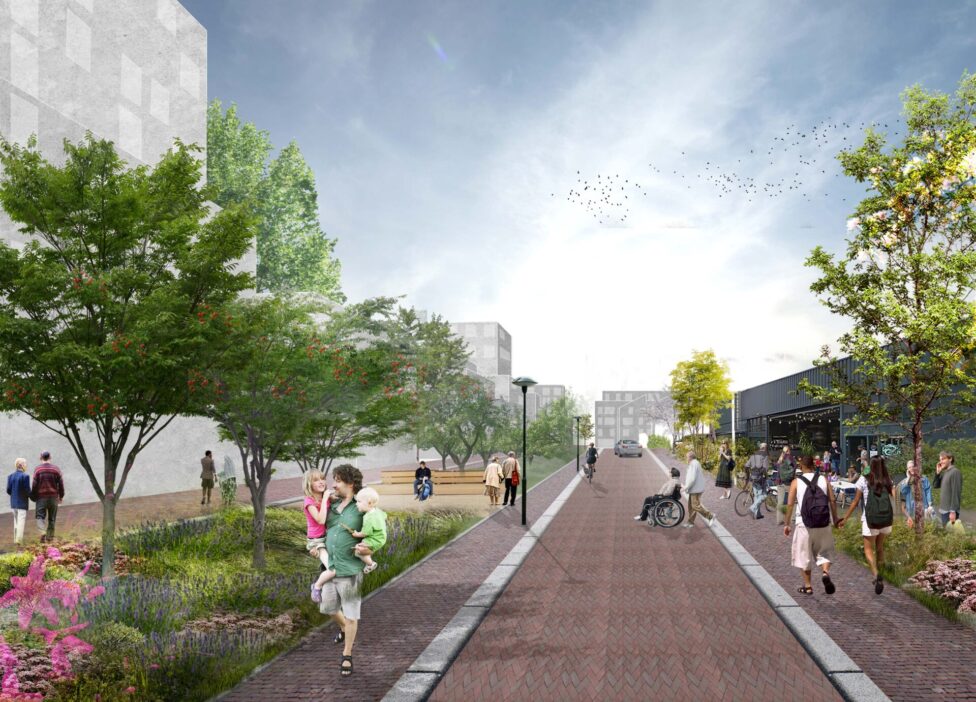
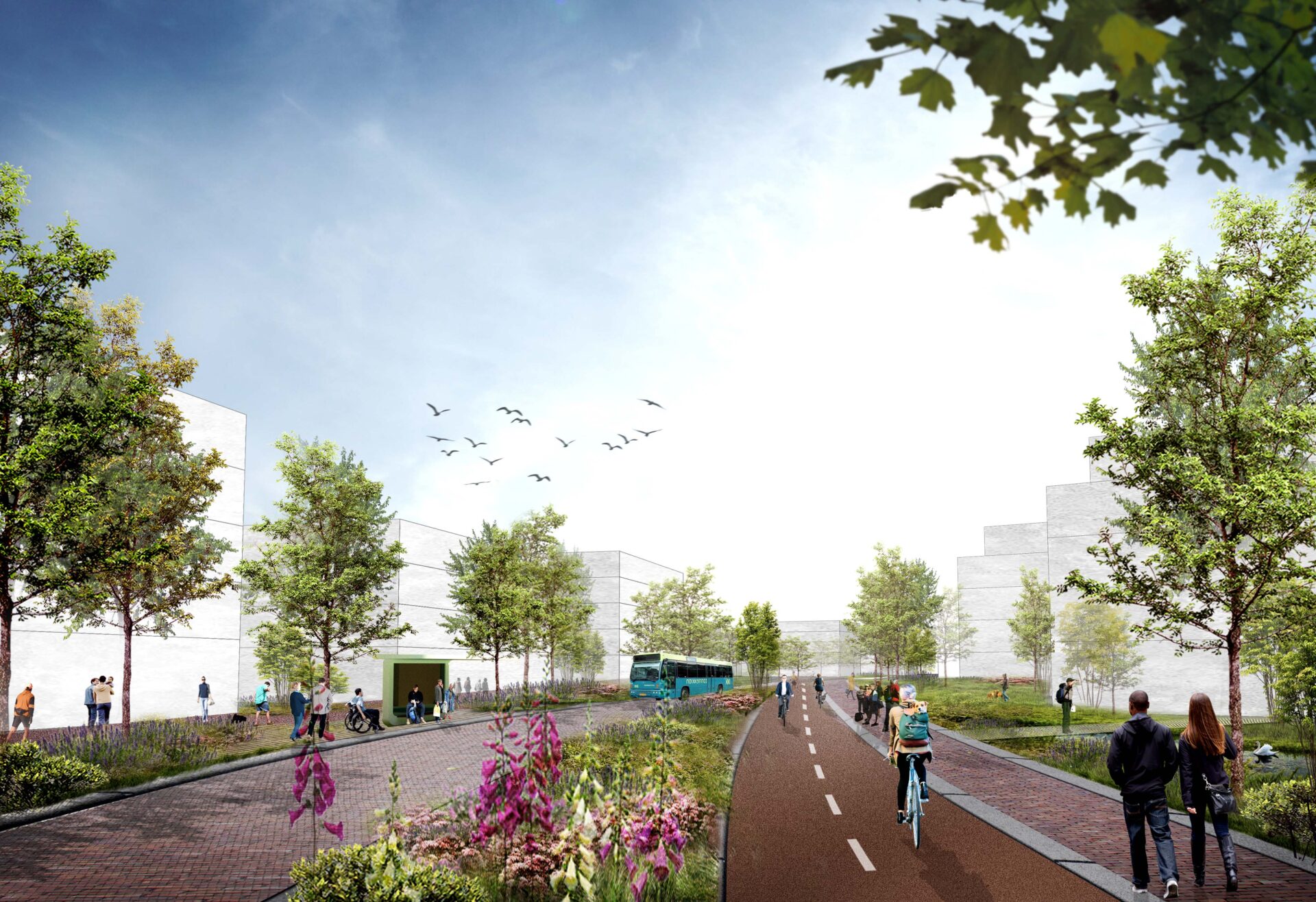
‘We don’t just densify—we let the landscape lead, crafting a city that breathes, moves, and lives with its people.’
– Giuliana Sibilia, Associate, OKRA
Landscape-led urbanism as a guiding principle
At OKRA, we advocate landscape-led urban densification as a foundation for future-proof cities. Unveiling and preserving the original landscape framework is not only vital for spatial quality, but also essential for delivering on climate resilience and liveability goals. This principle guided our design process and remains central to how we envision Houten’s sustainable future.
