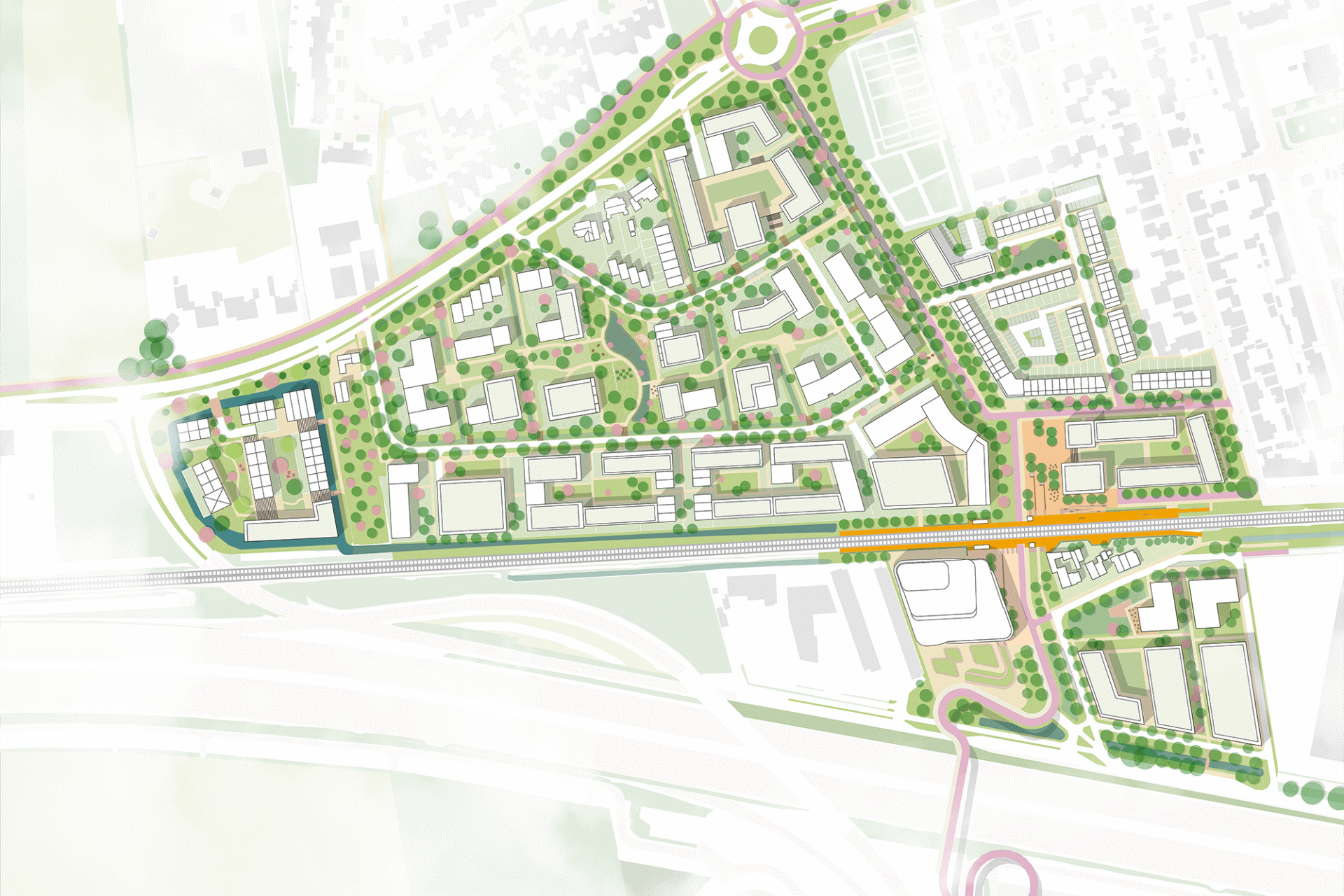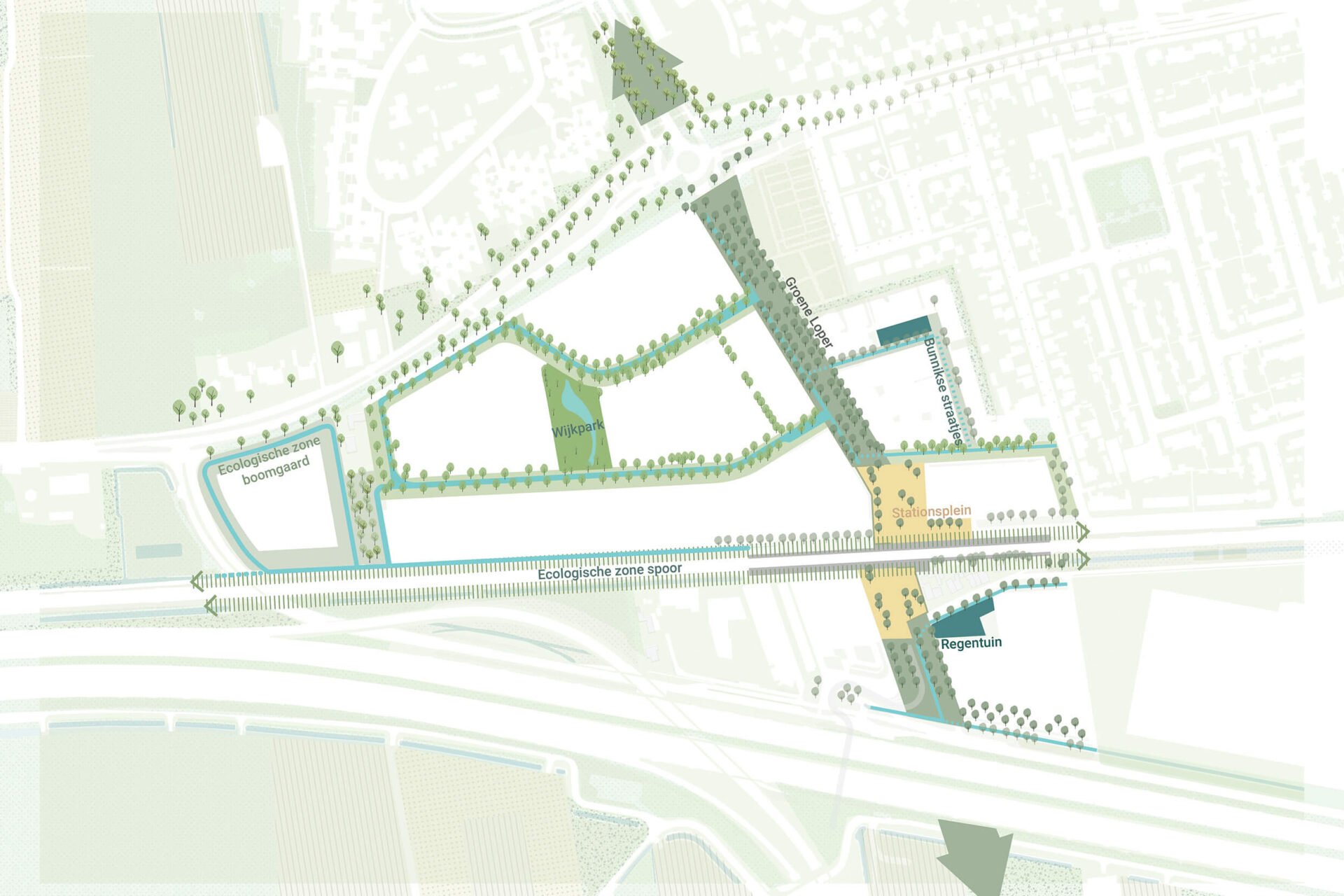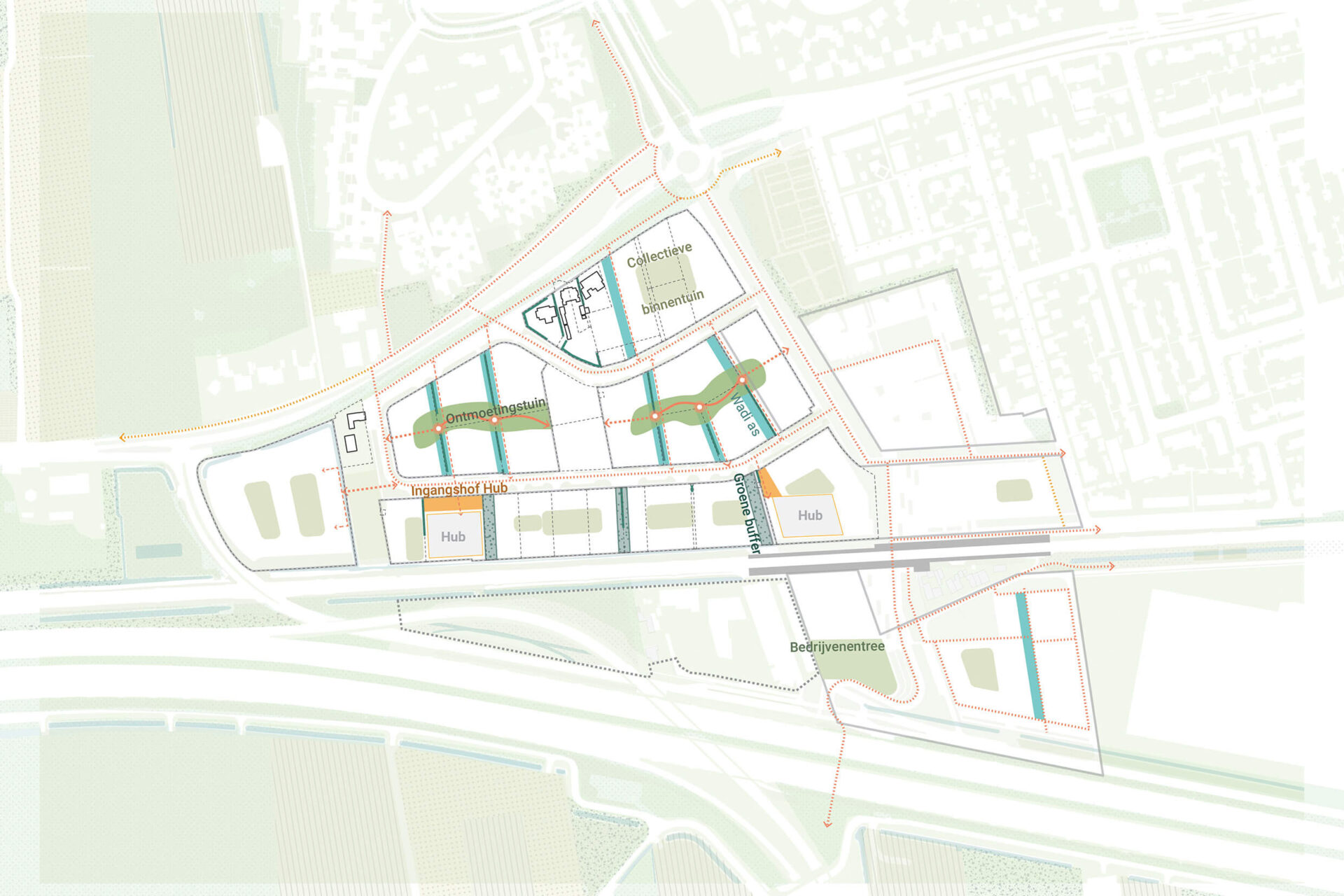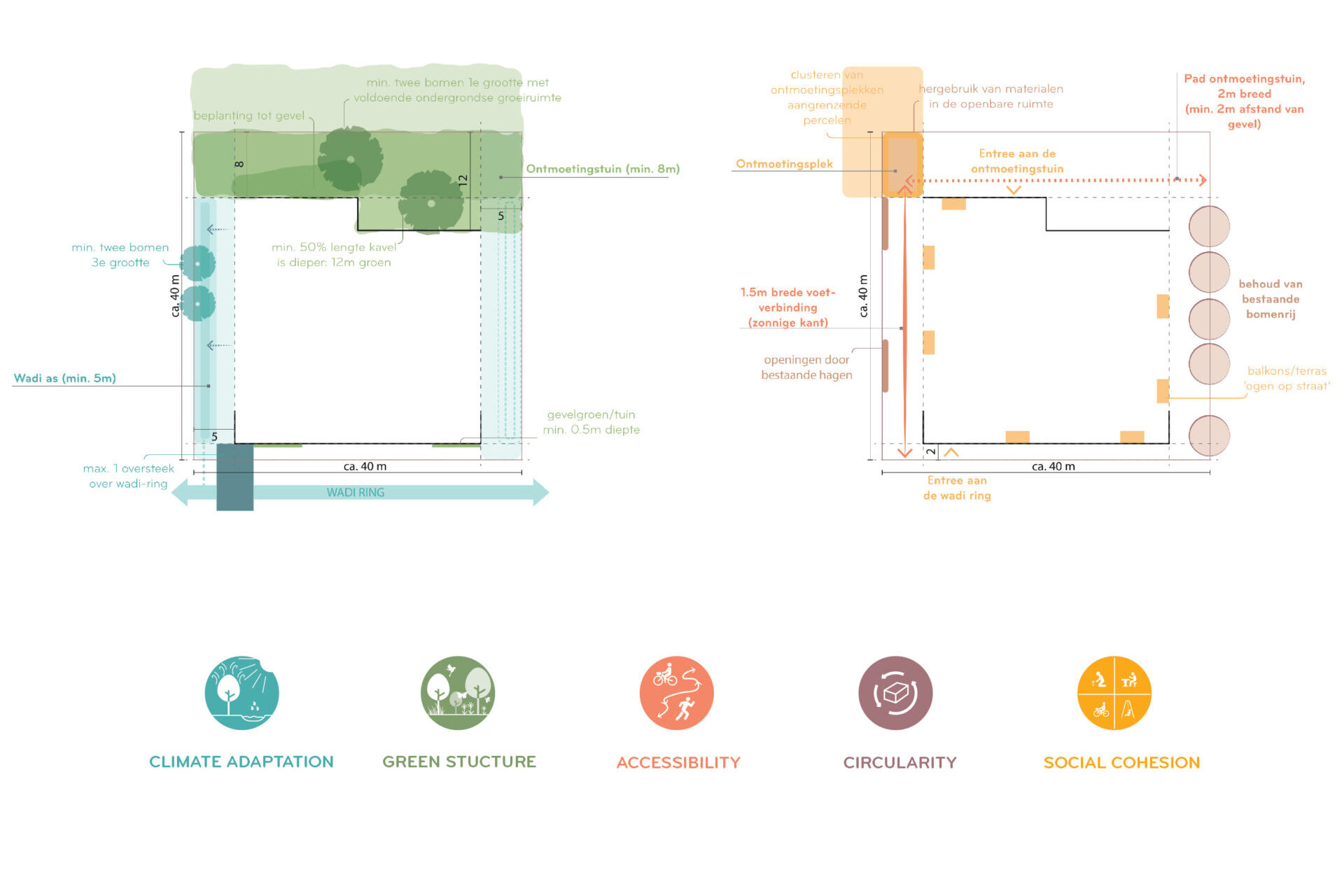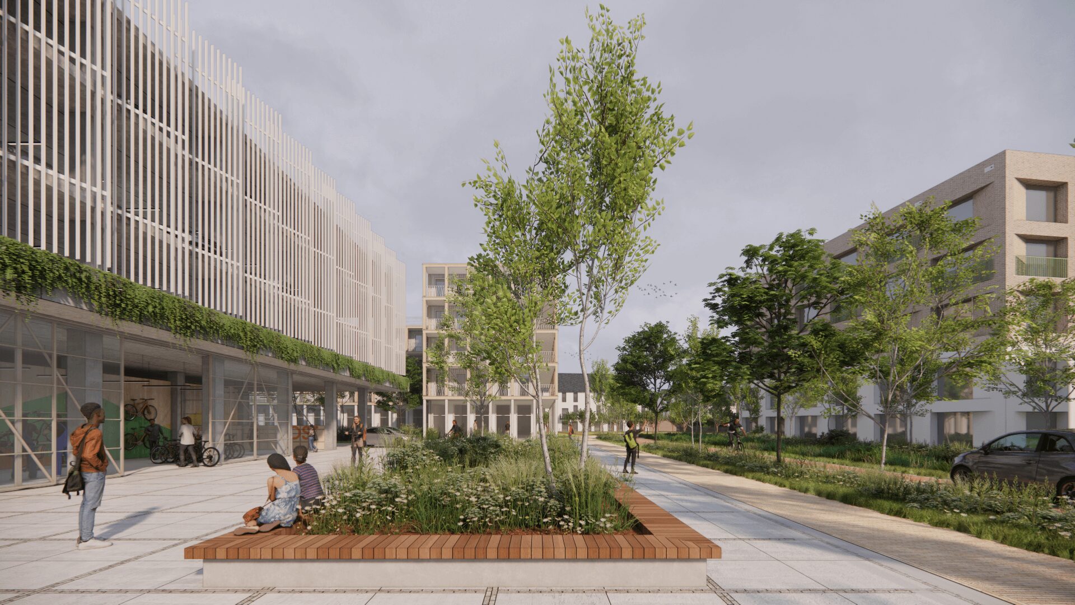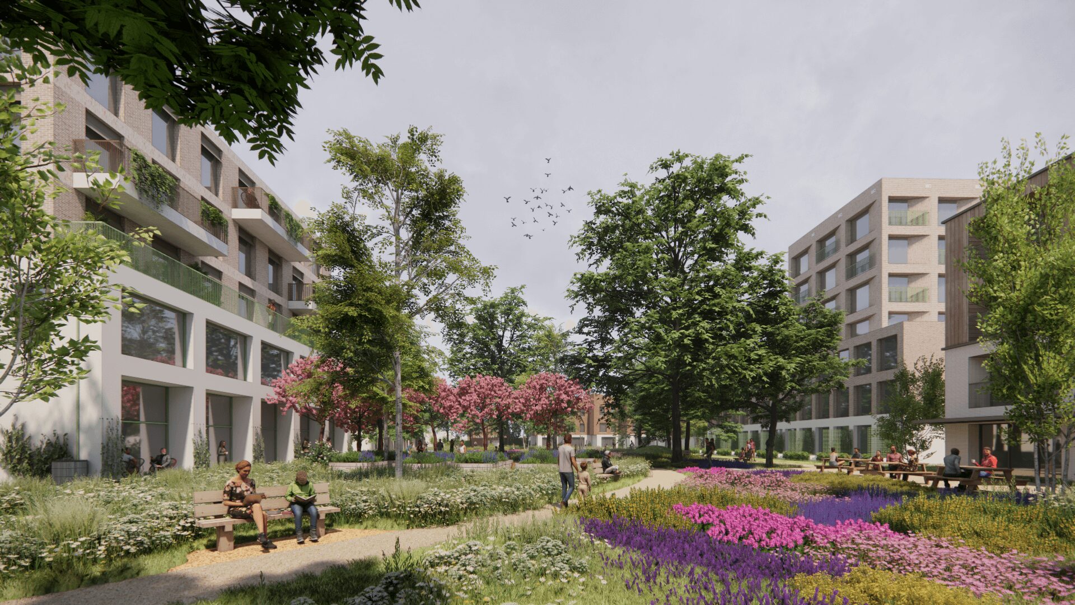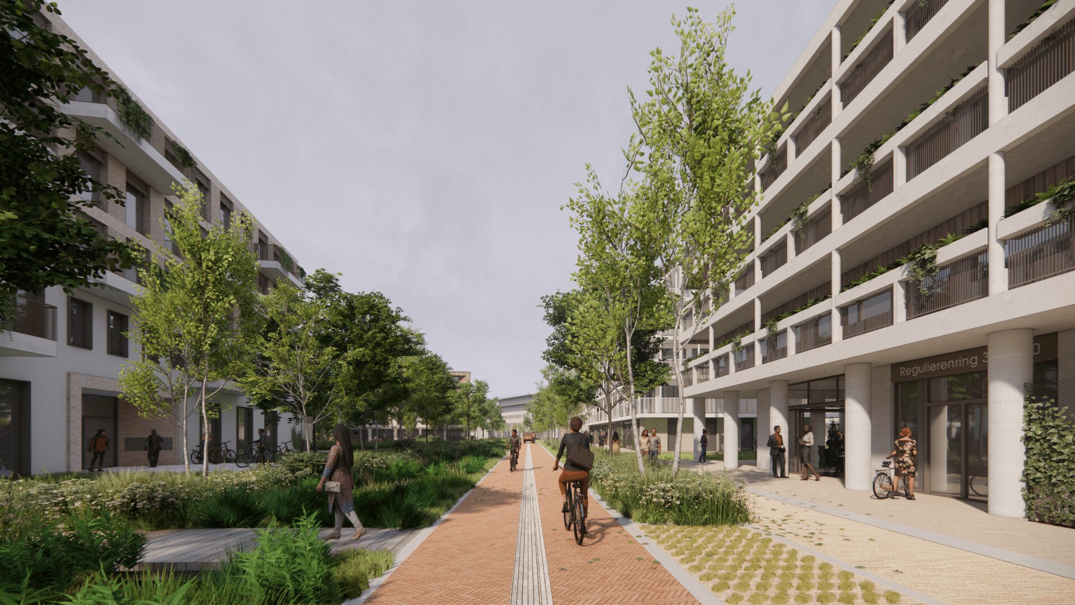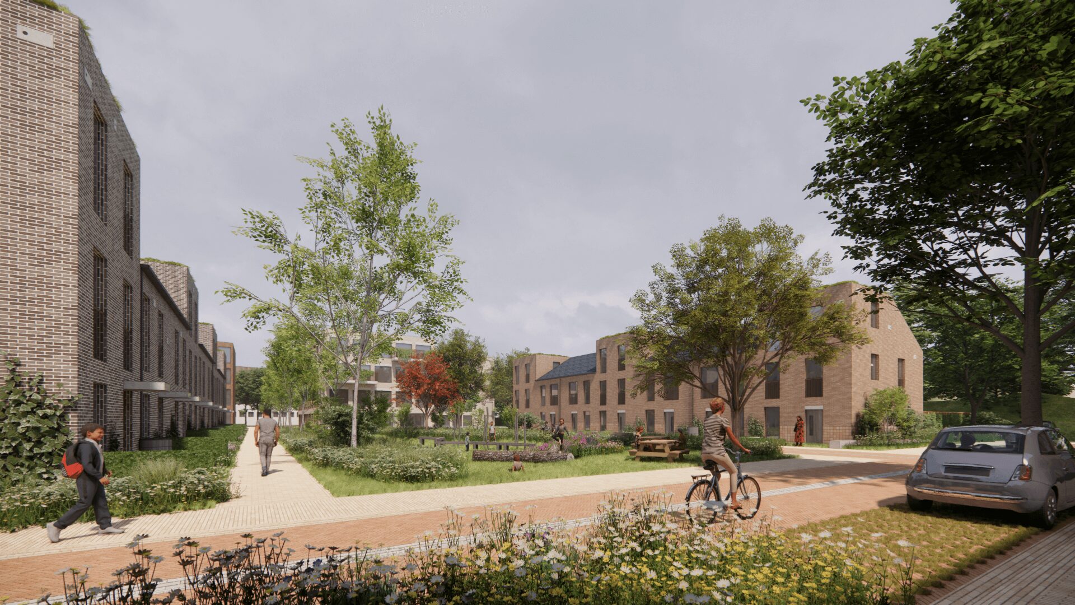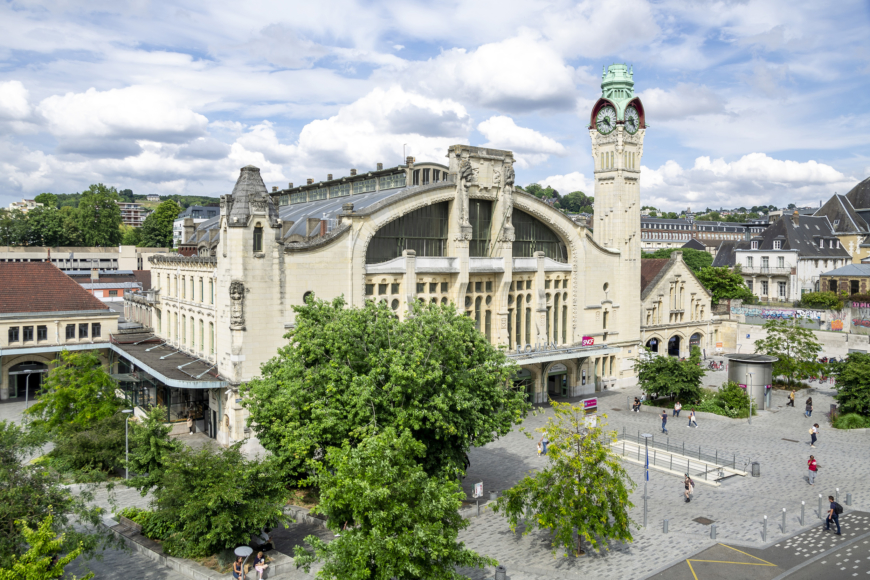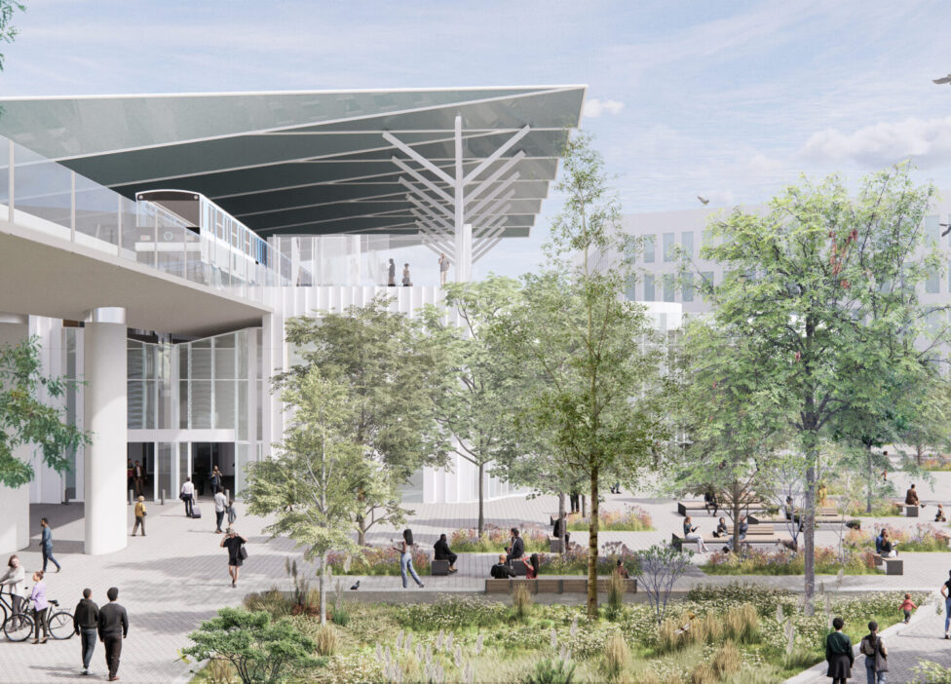
From vacancy to vibrancy
Towards a thriving, connected community


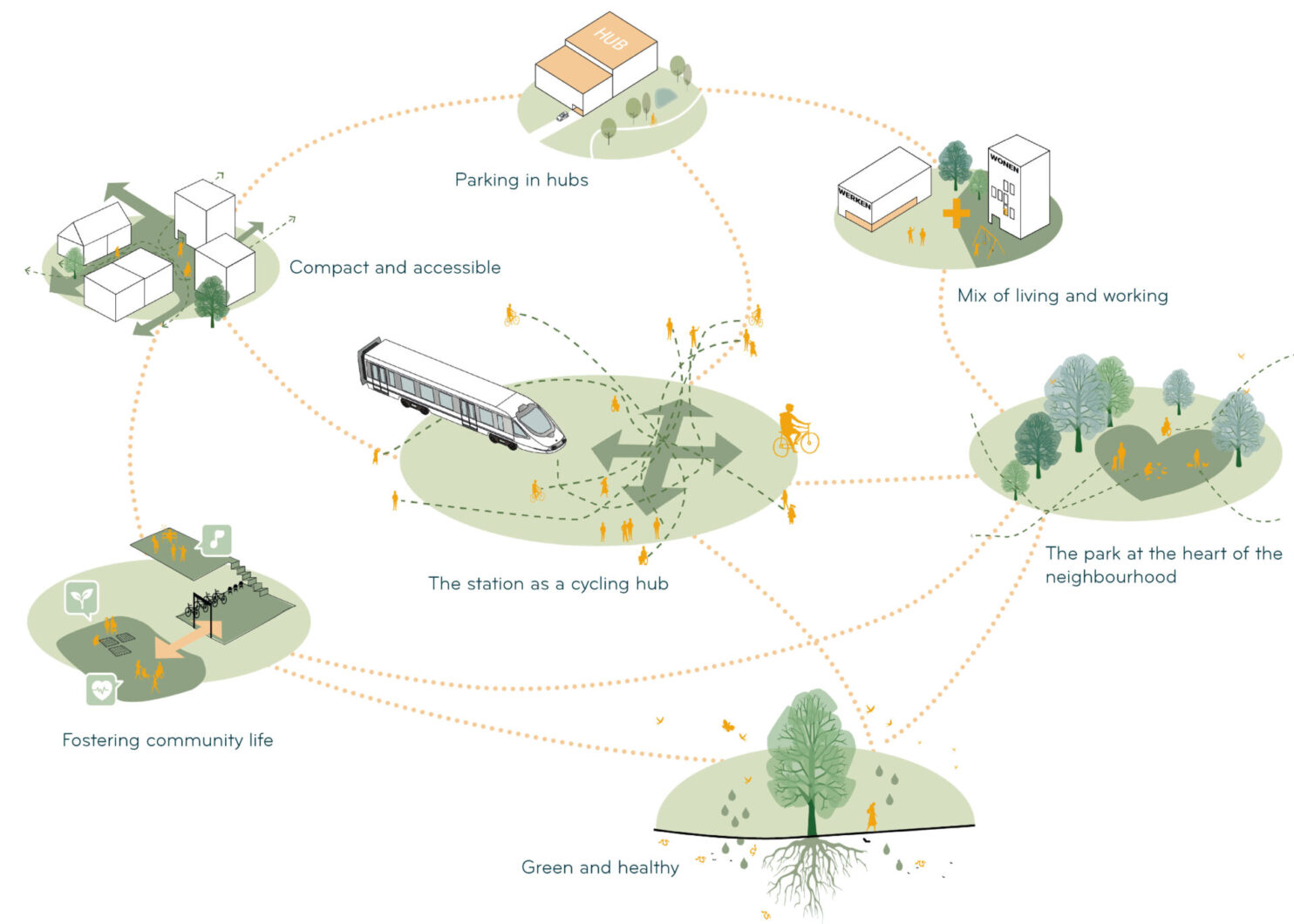
People-driven design
In the masterplan adopted by the municipal council, people are placed at the heart of the design. The plan creates a mixed-use neighbourhood that prioritises walking and cycling. Cars are consolidated in mobility hubs to reduce their dominance in the public realm. A “Green Promenade” connects the village, the surrounding landscape and the Science Park.
Public space will be greened and designed to be climate-adaptive, with strong attention to biodiversity, water retention and infiltration through a wadi system. A central park will provide high-quality spaces for recreation, play and local events, while the public realm is arranged to make meeting and everyday social life easy and natural.
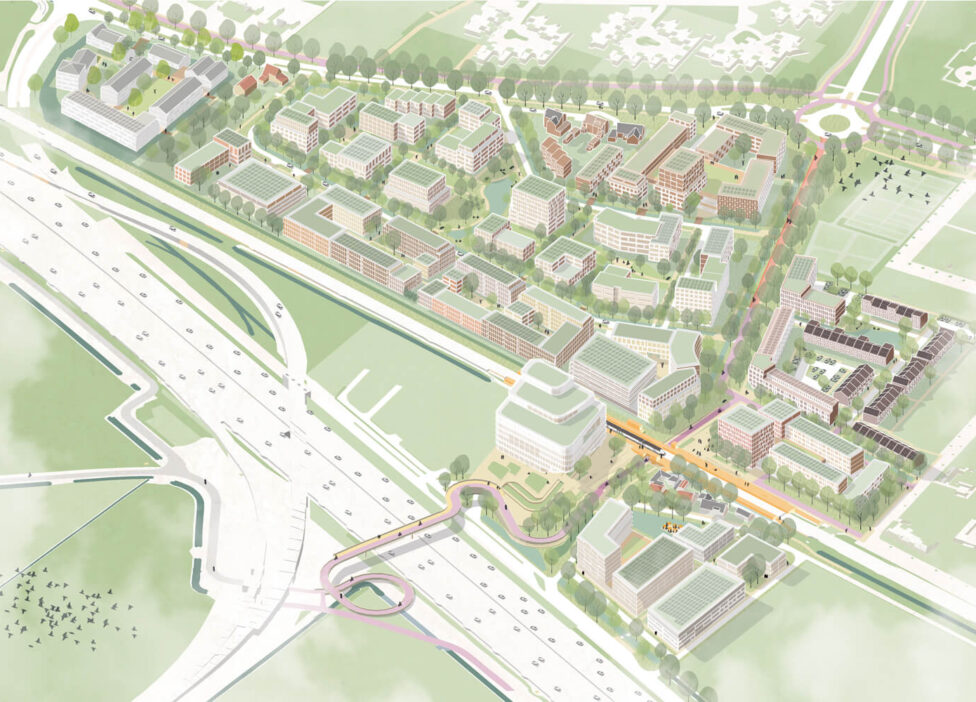
The ultimate cyclists’ station
Bunnik aims to become the cycling hub of the region and therefore focuses on strengthening the “train-cyclist” link. A new bicycle connection across the A27 will make the station perfectly accessible from the south. The striking new bike- and pedestrian bridge integrated between the buildings will transform what is now a barrier into a memorable experience at the Gateway to Utrecht.
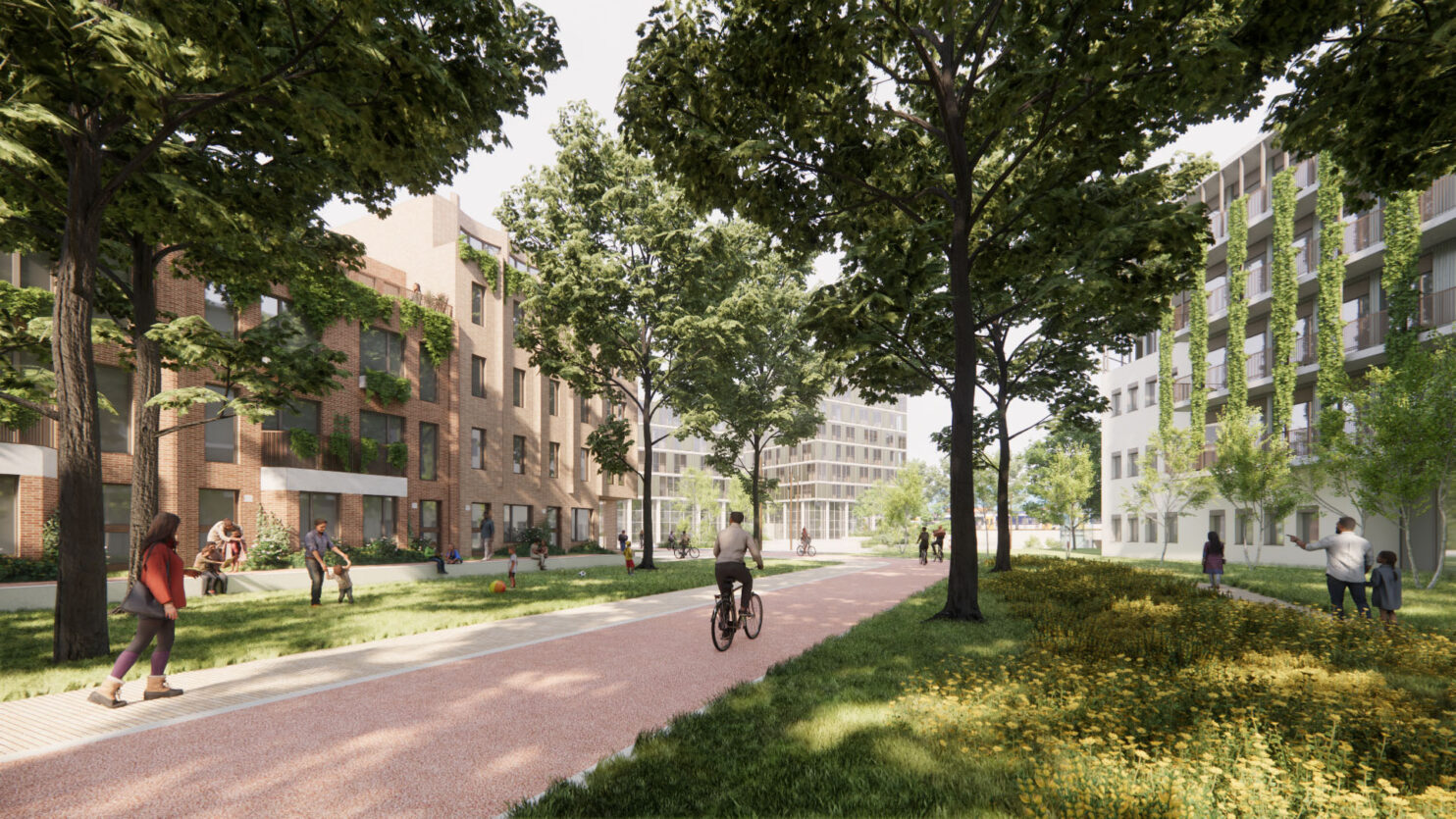
The next layer links these structures to the individual plots: the greened “Regulierenring,” renamed the “Wadi Ring,” and the new central park. Finally, greenery within the plots themselves is designed as collective green — forming the connecting element between large-scale green structures and the greenery close to residents’ homes. These collective spaces encourage encounters, enhance permeability through the area, and tie into the water system.


Phased delivery with early benefits
The green spine forms the backbone of this phased delivery, acting as a catalyst and space for social interaction. Early greening, repurposed parking and new shared spaces will rapidly improve everyday life and help shape a recognisable neighbourhood character.
Coordinated measures for water-infiltration and biodiversity are integrated from the start, ensuring that ecological value and climate adaptation are made visible across the site even during phased development.
